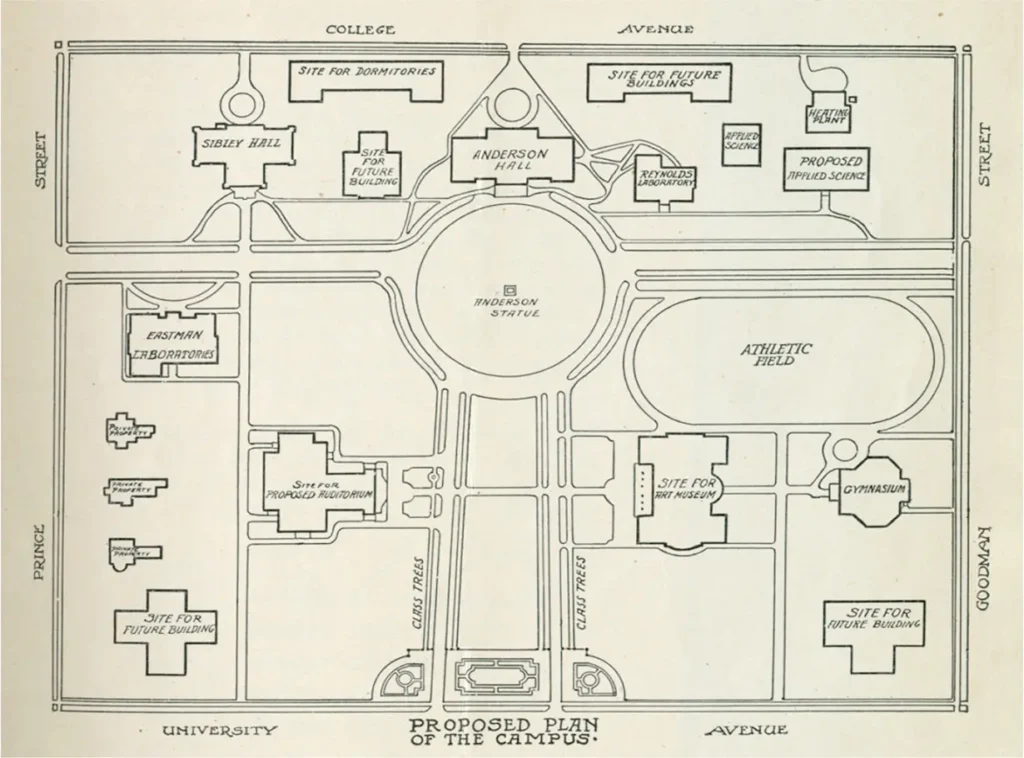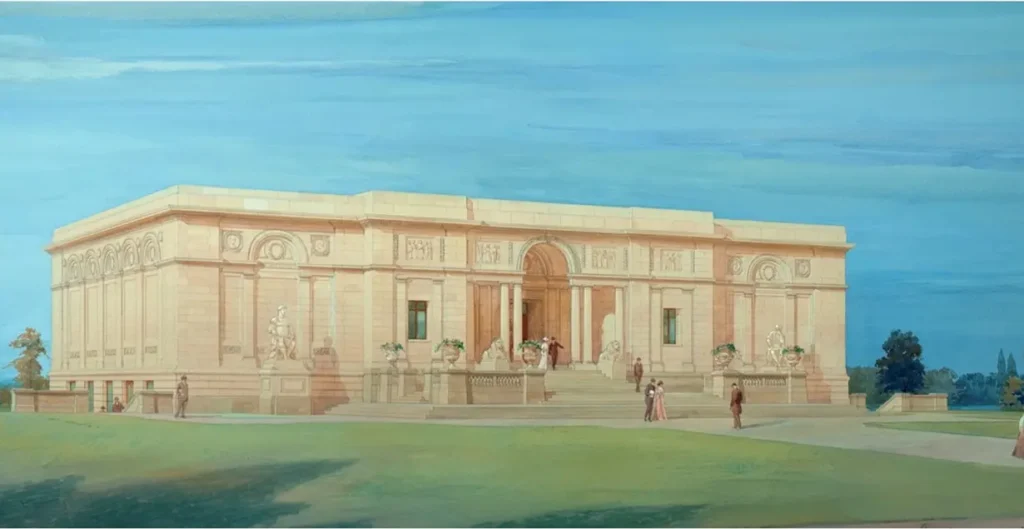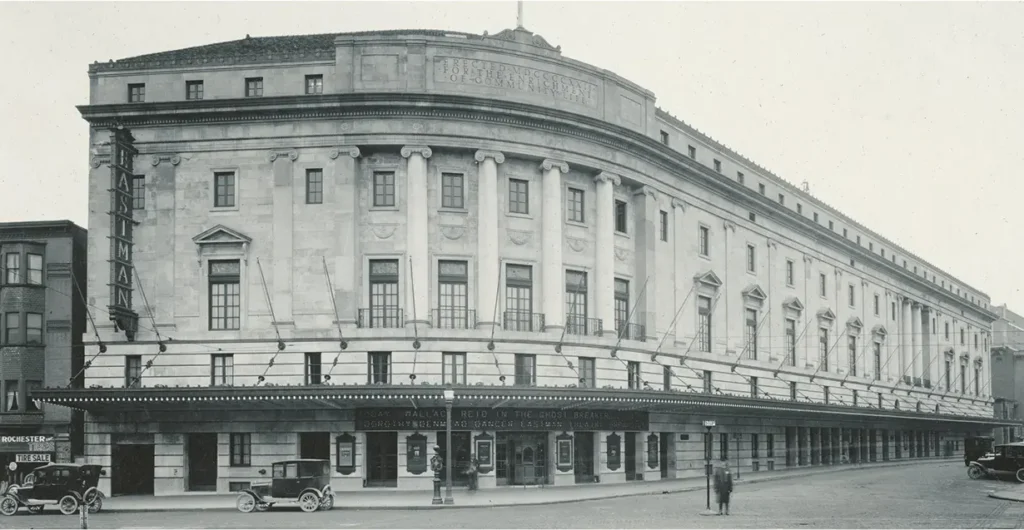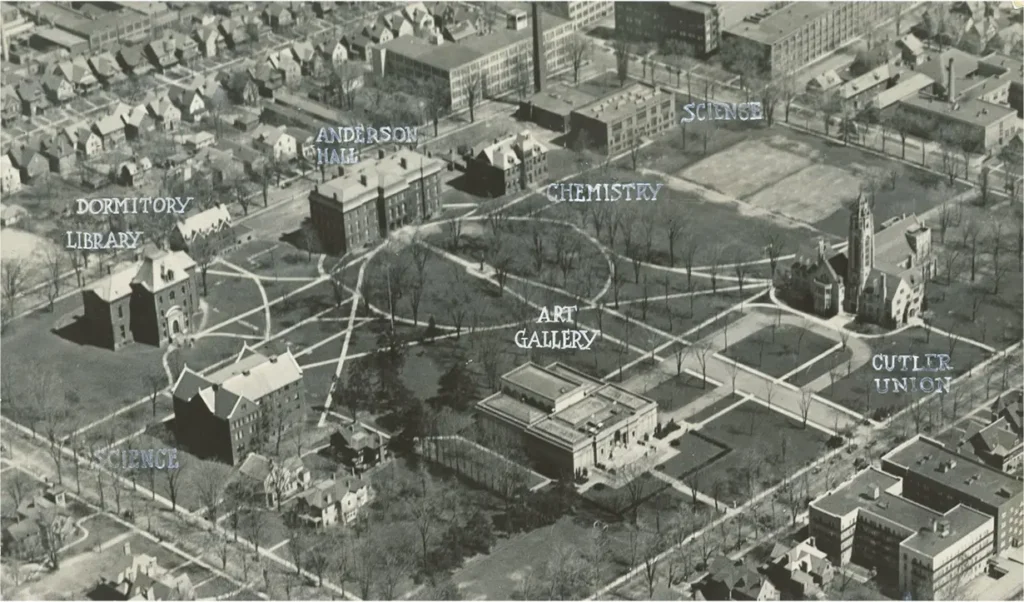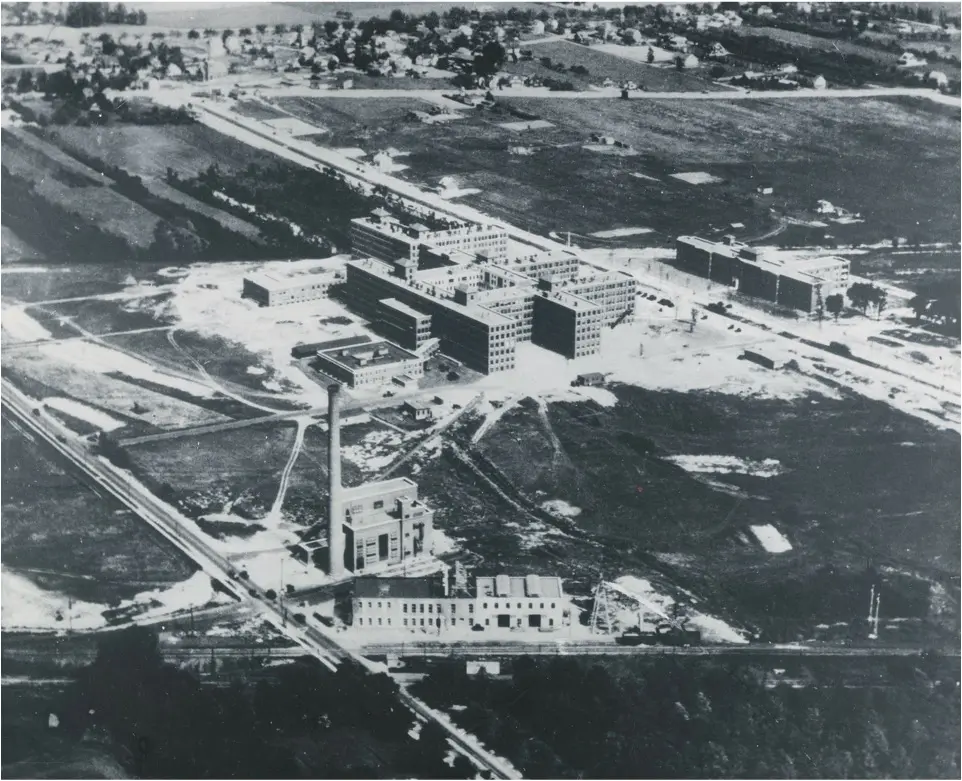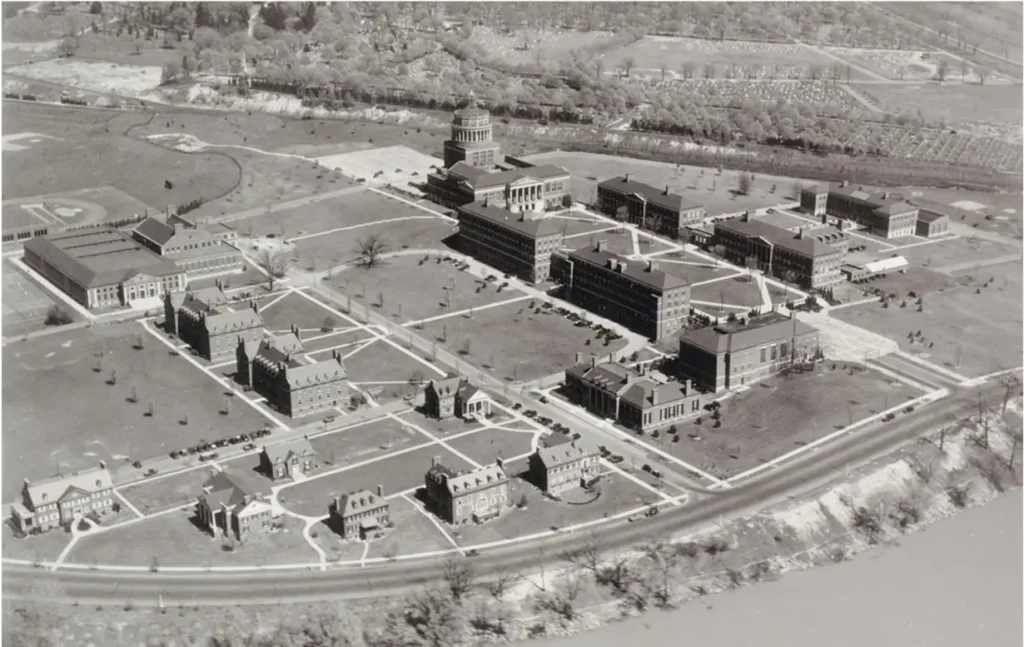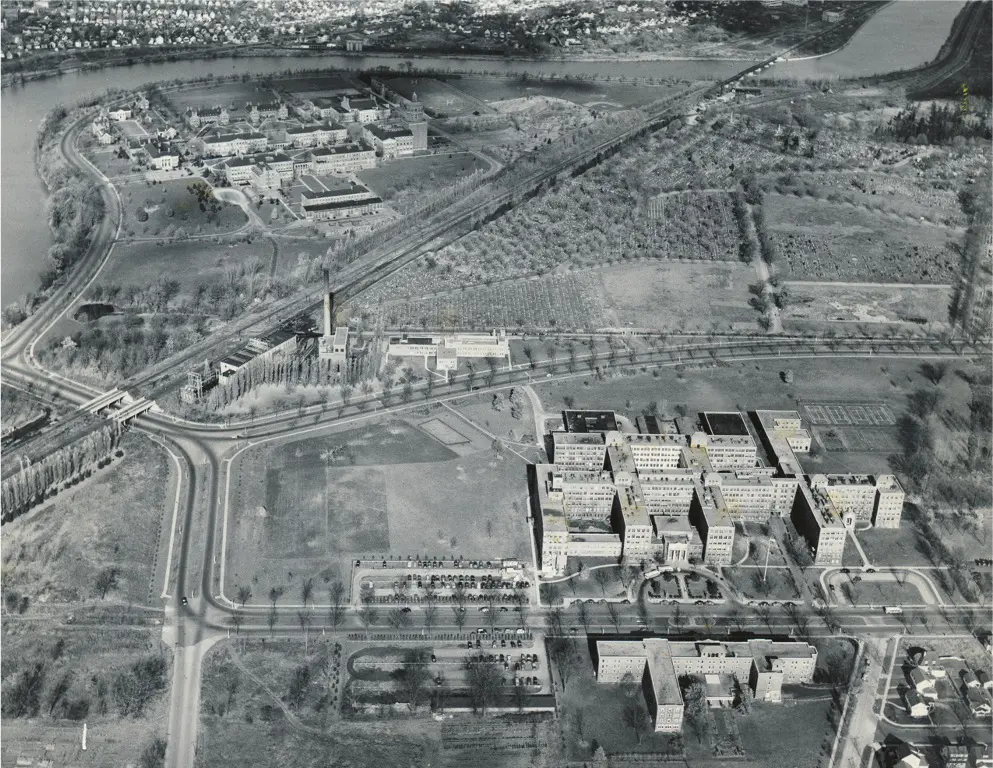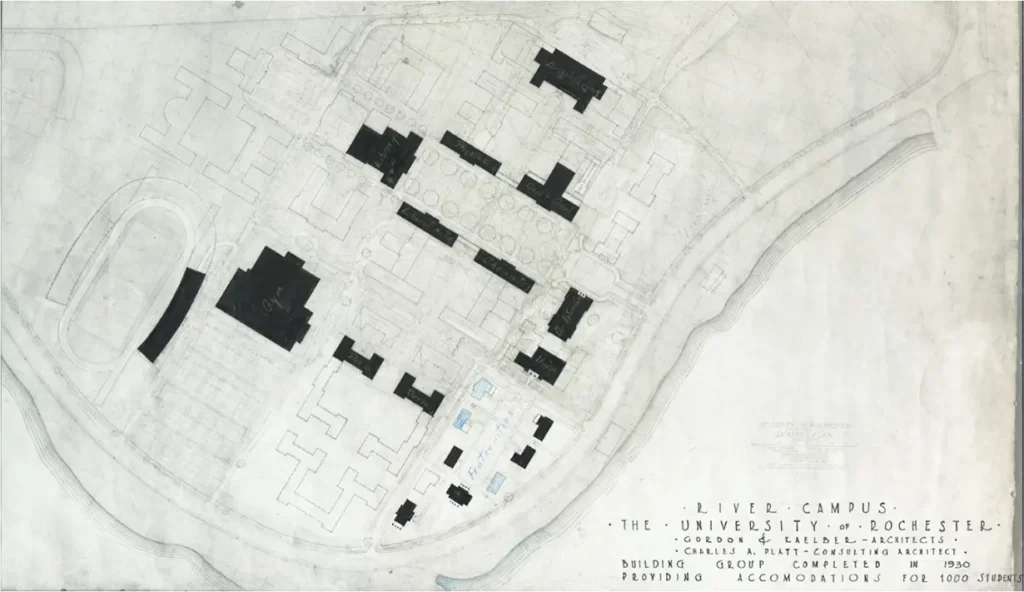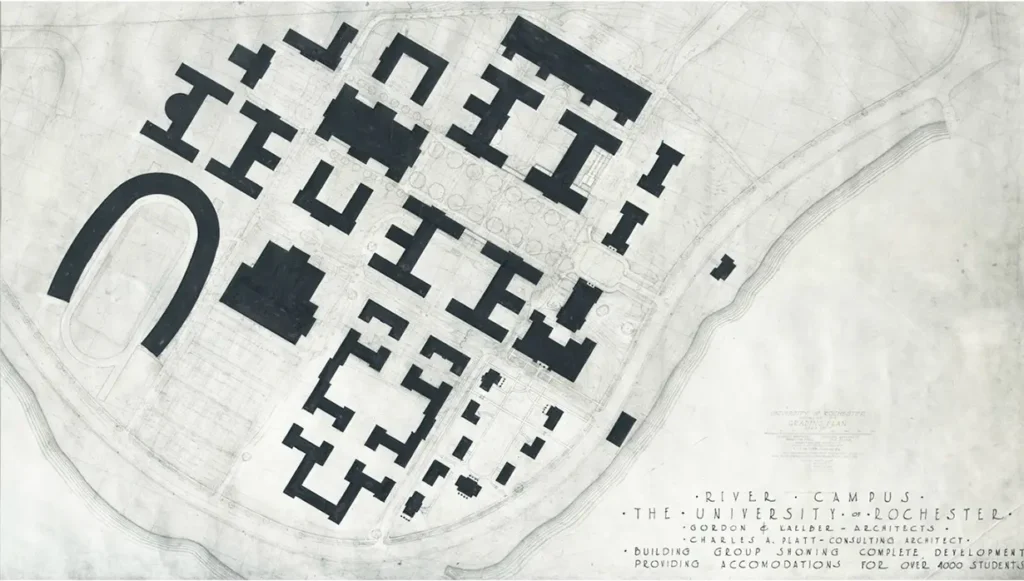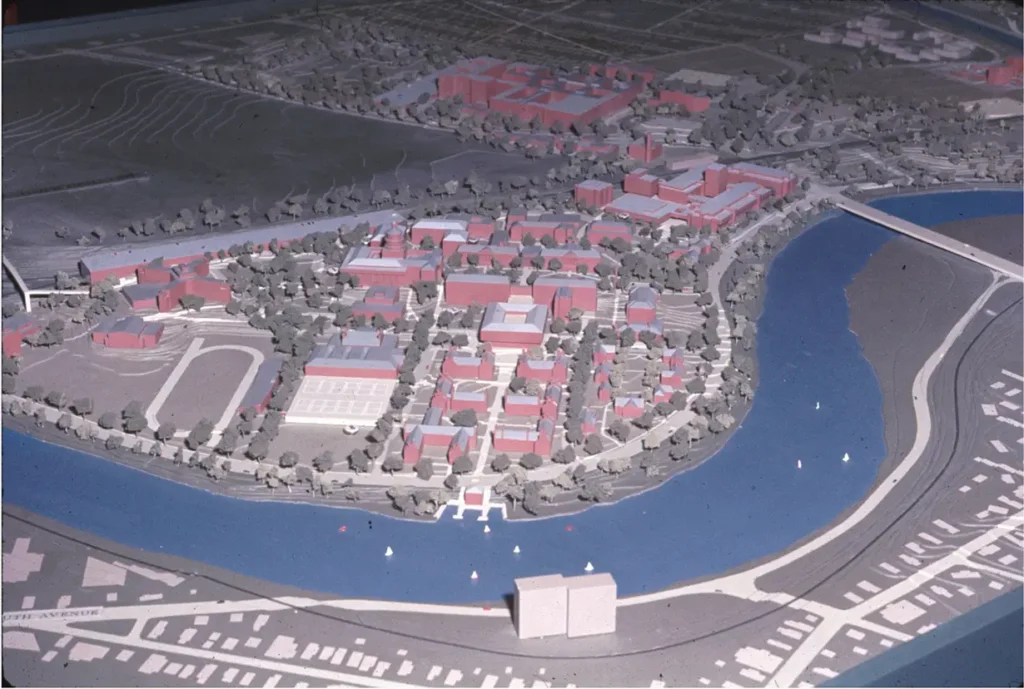Image gallery
Explore photos capturing the master planning process in action, including community engagement, the consultant selection process, and a history of campus development at the University of Rochester.
2024 community engagement
University community members participated in a series of pop-up events in Wilson Commons and Café 601 in April 2024 designed to gather feedback and promote participation in online surveys and assessments. More than 9,300 completed surveys were received from students, staff, and faculty across the online mapping activity and the parking and transportation, dining, and housing surveys.
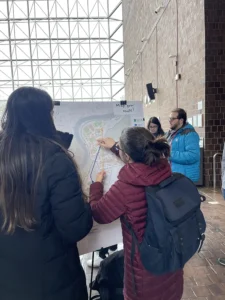
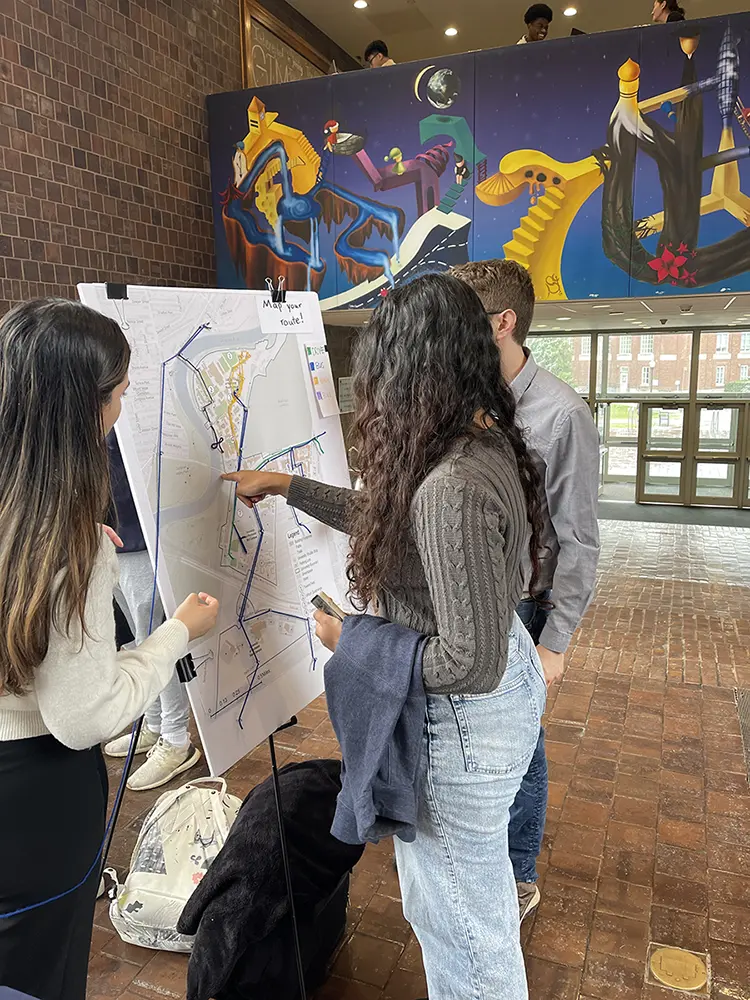
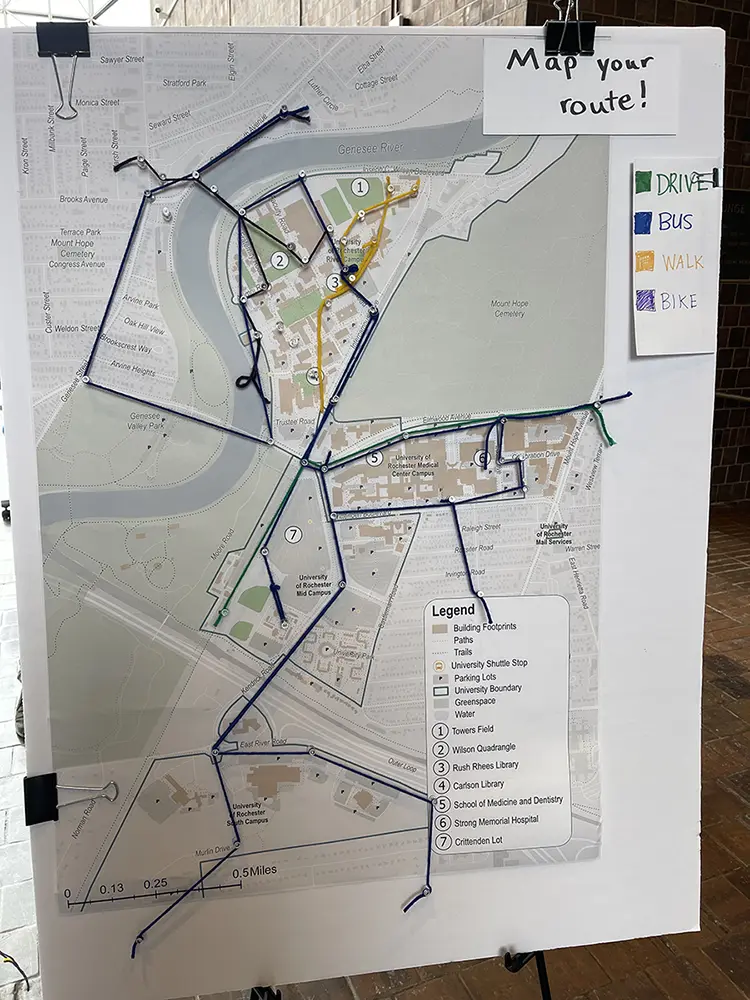
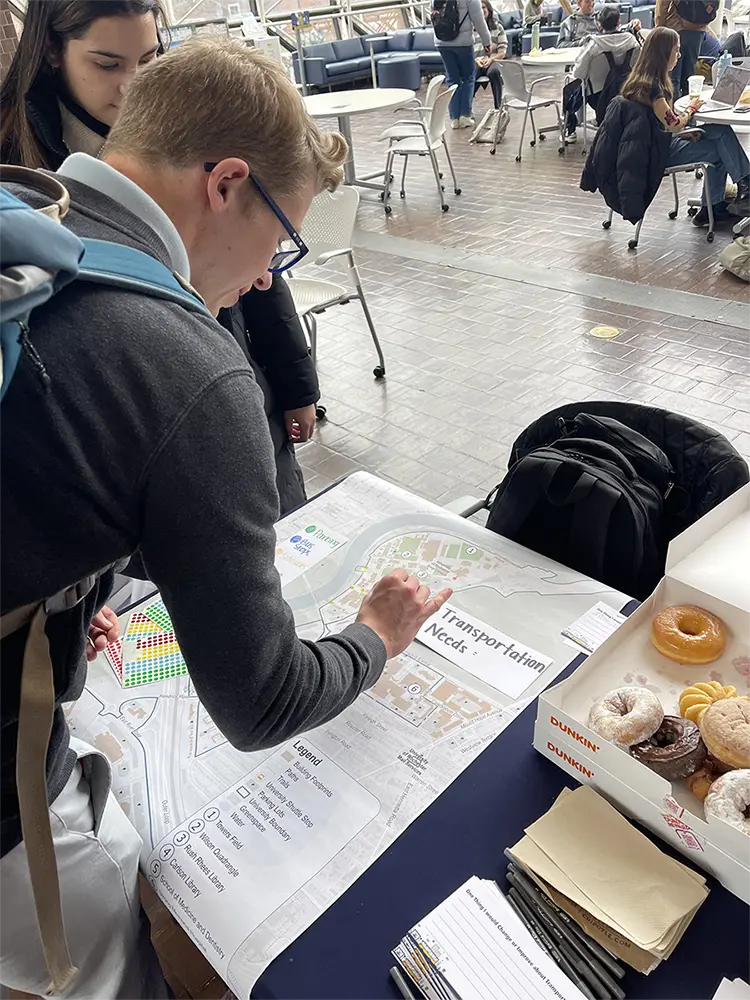
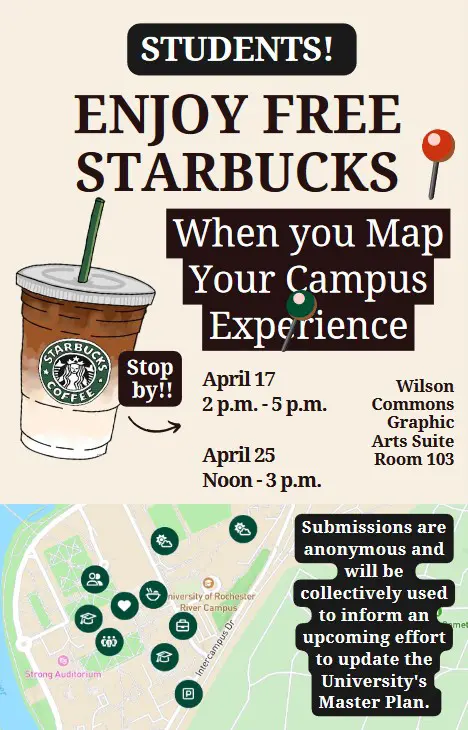
2023 consultant selection
The consultant selection process led by the master planning Executive Steering Committee included daylong planning Charrettes with each of five firms to gather input, generate preliminary ideas, assess working style, and identify the best fit.
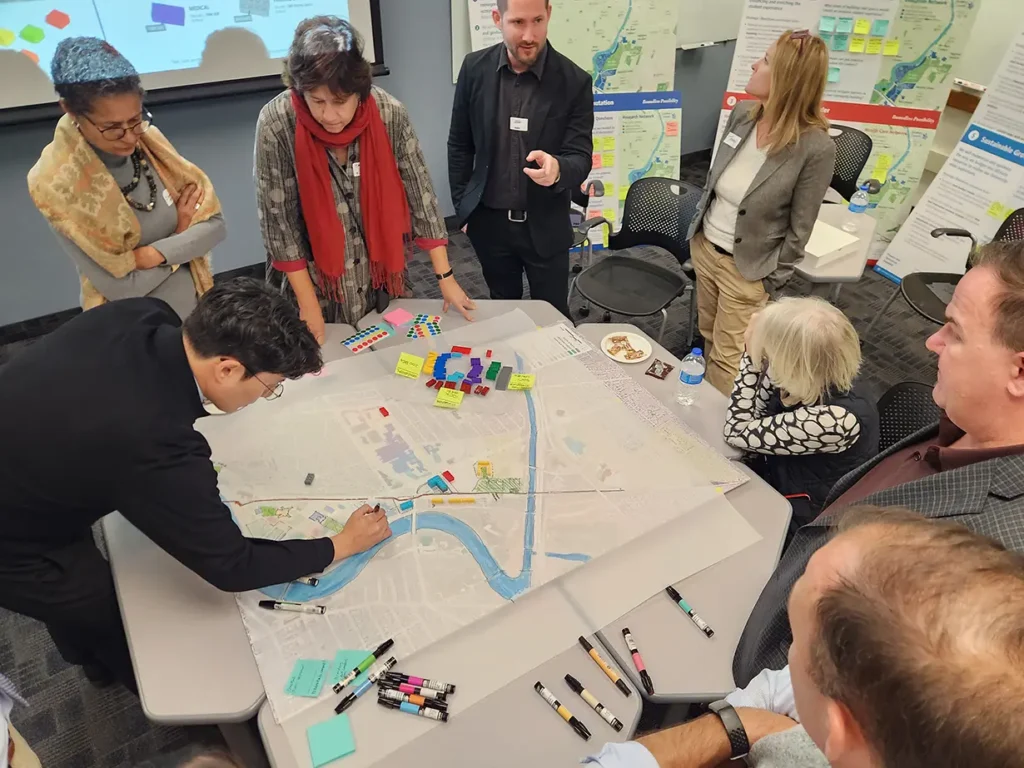
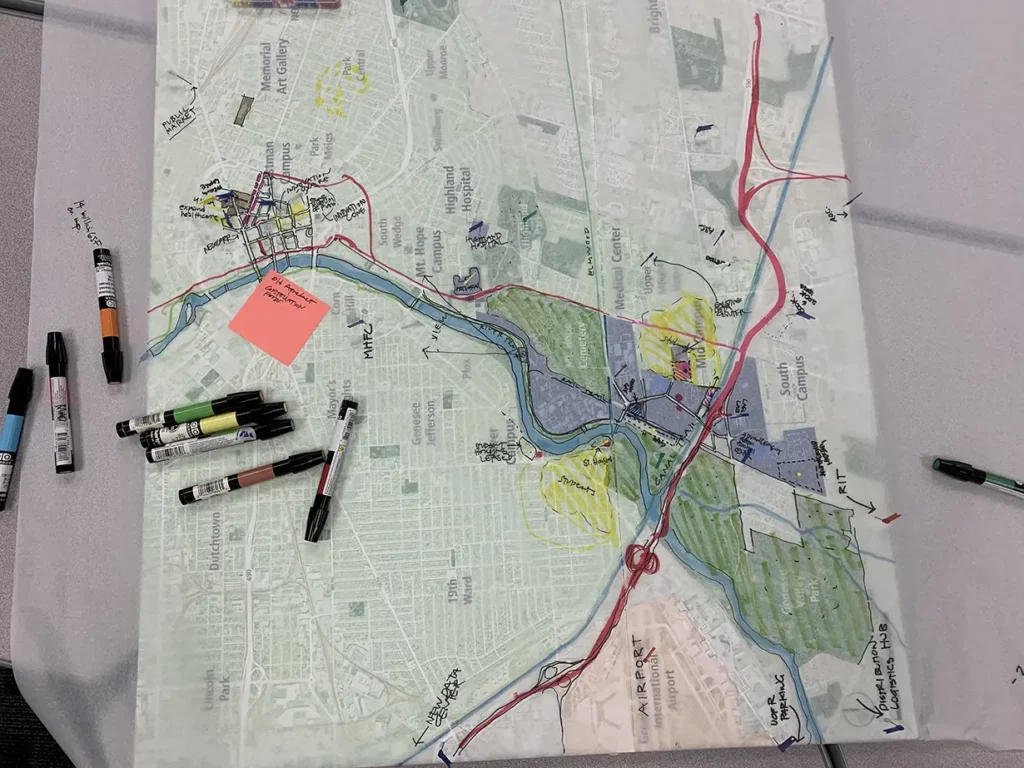
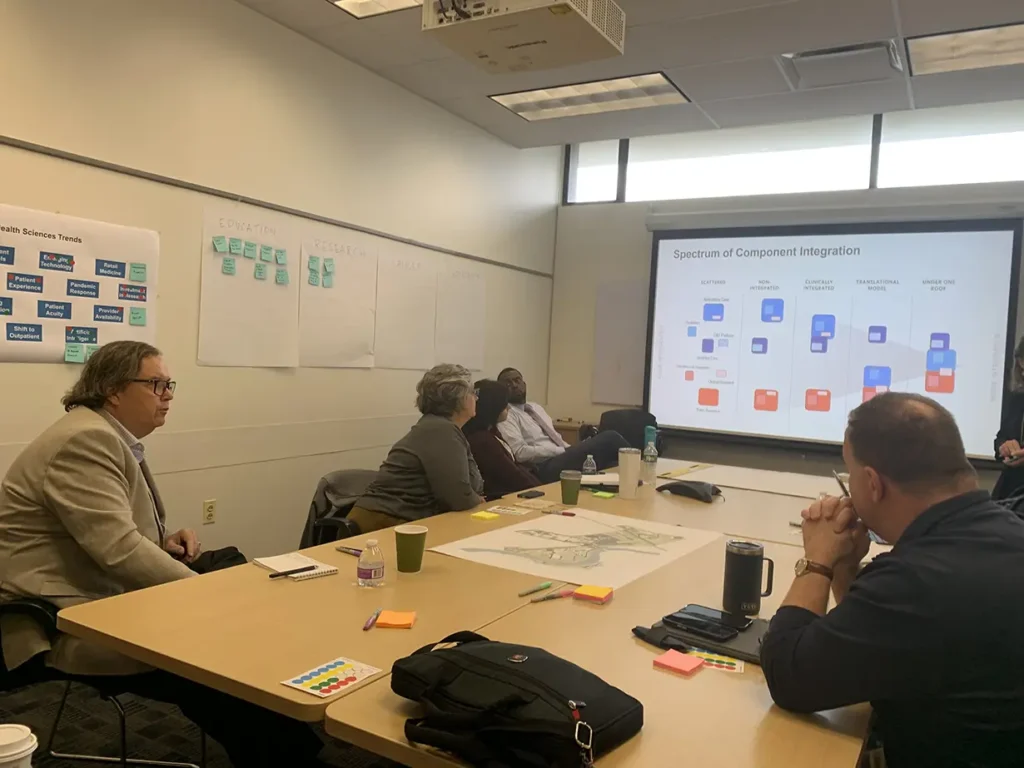
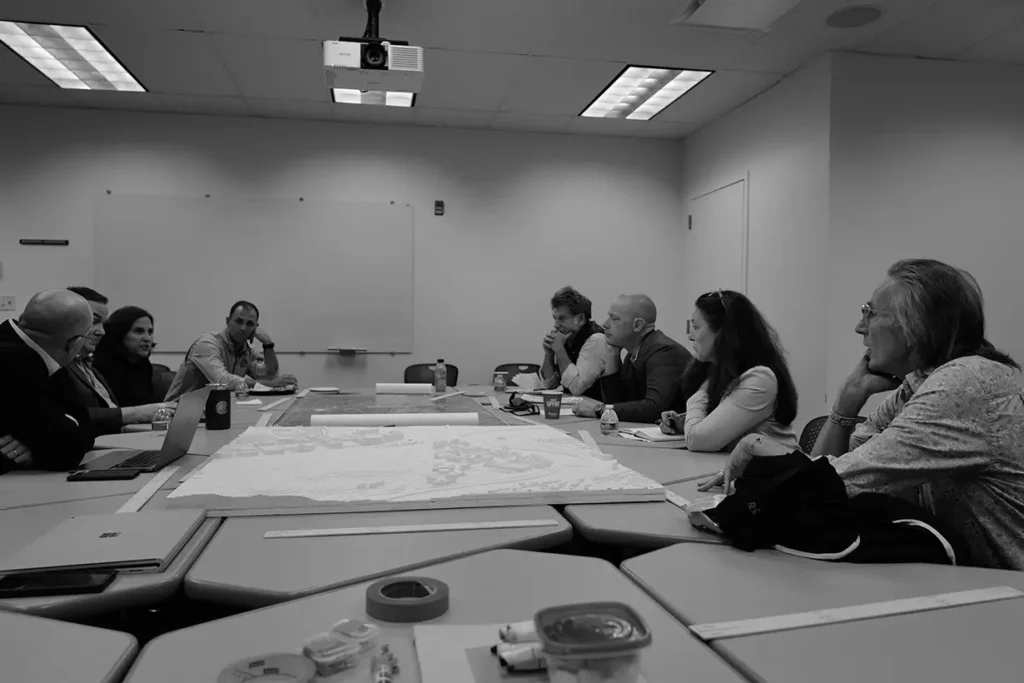
History of campus development
