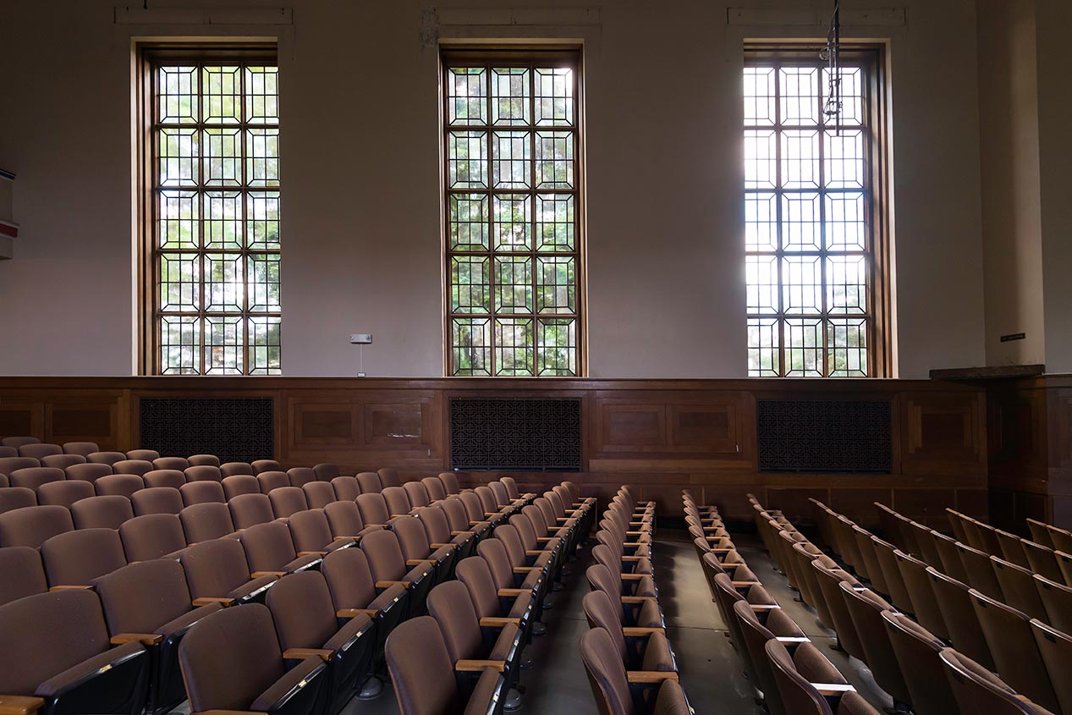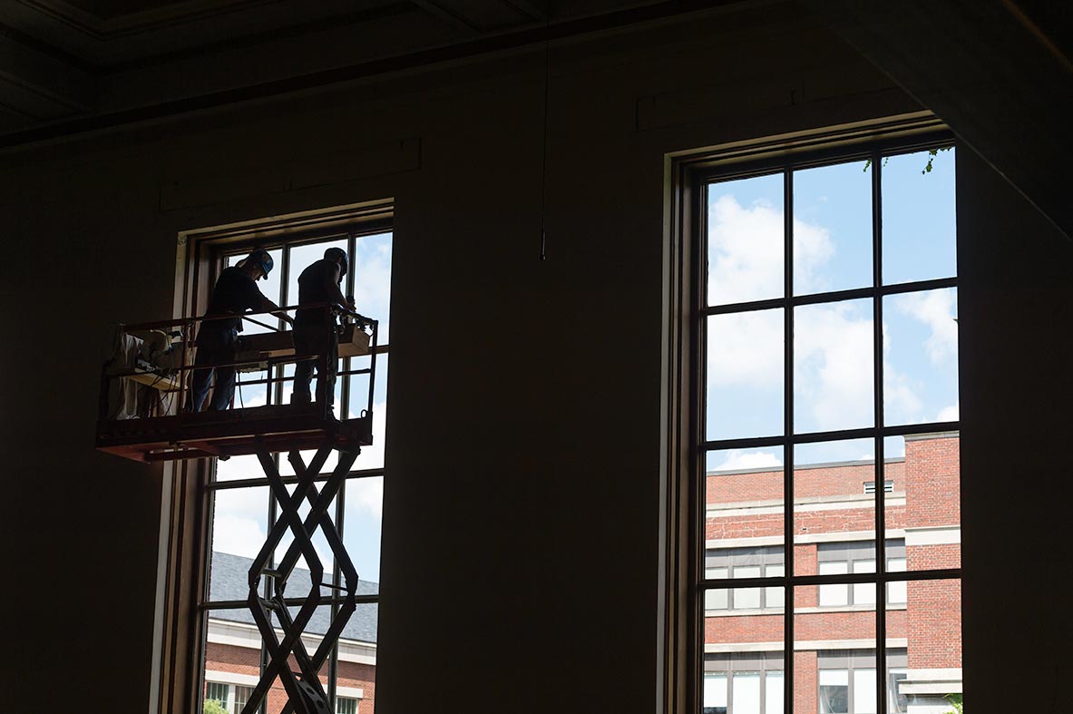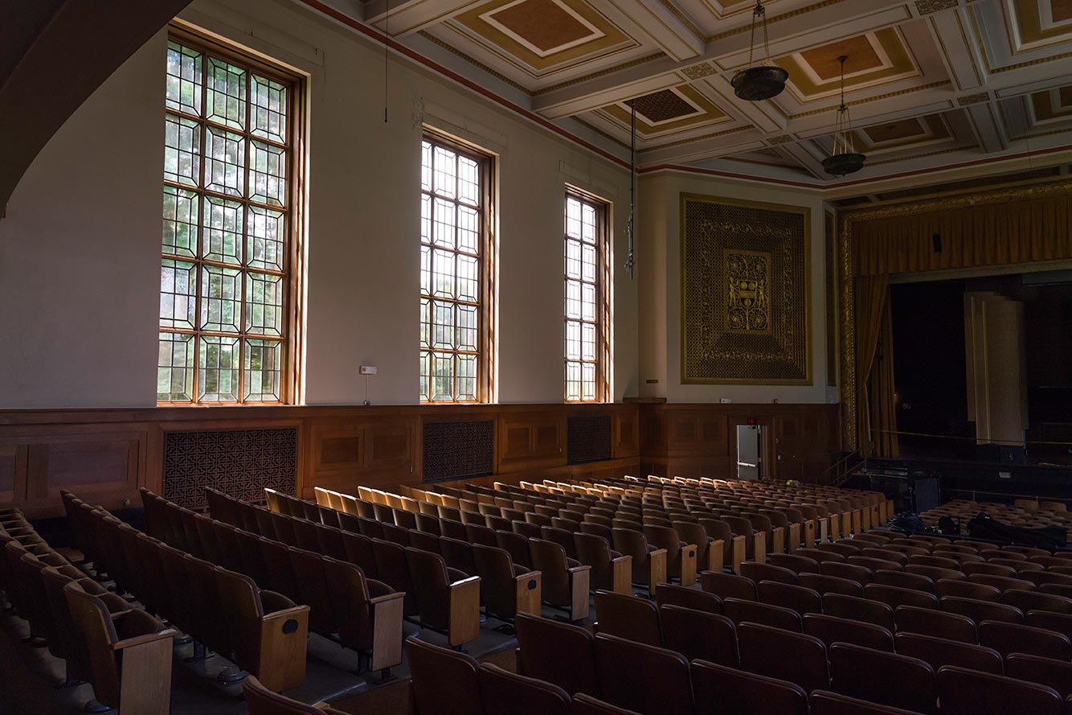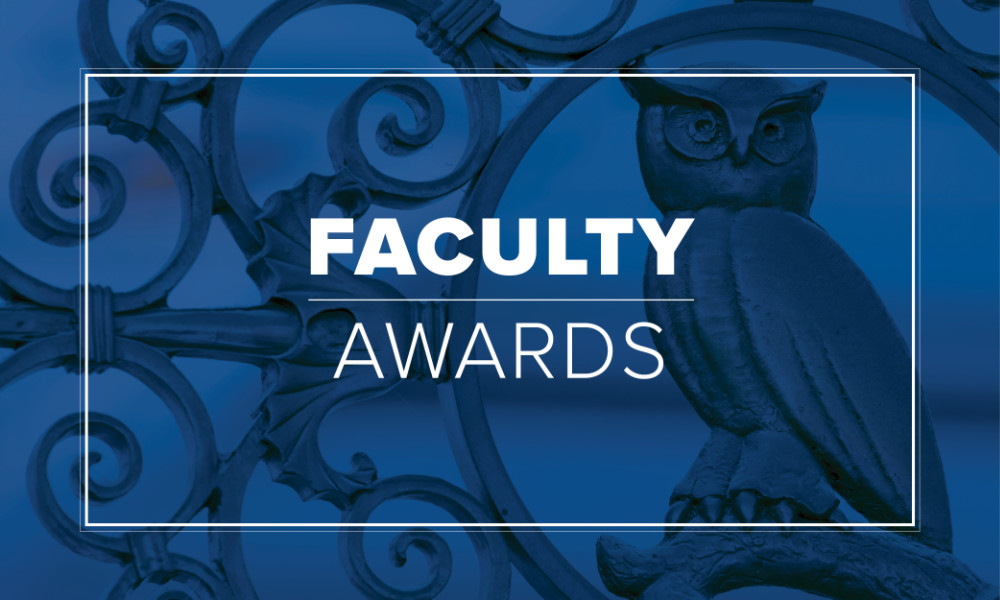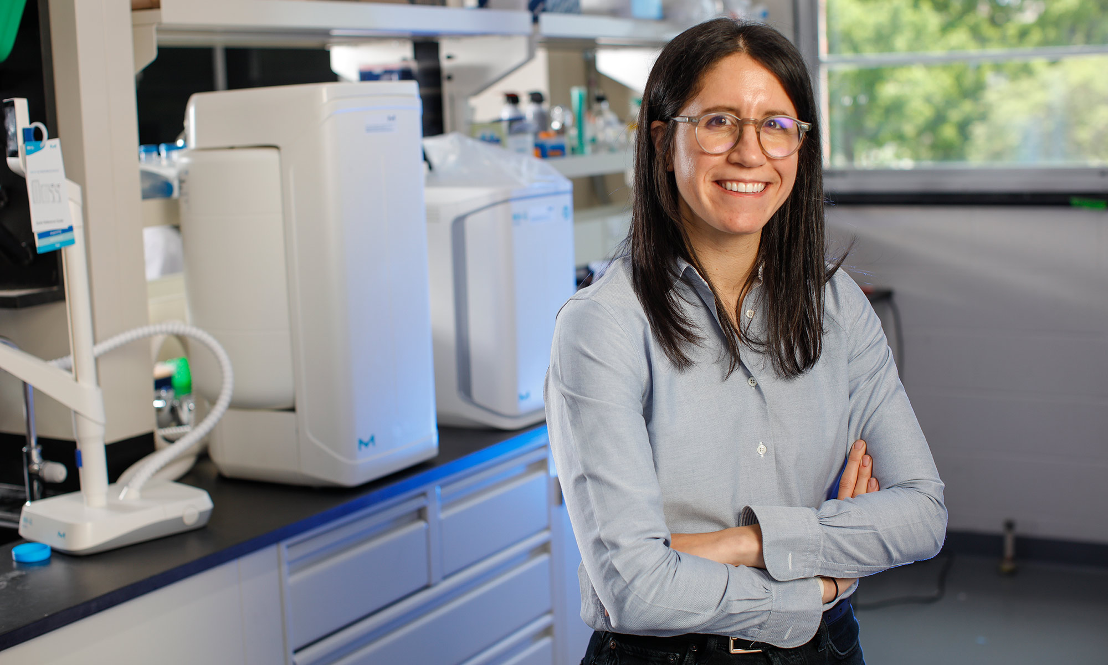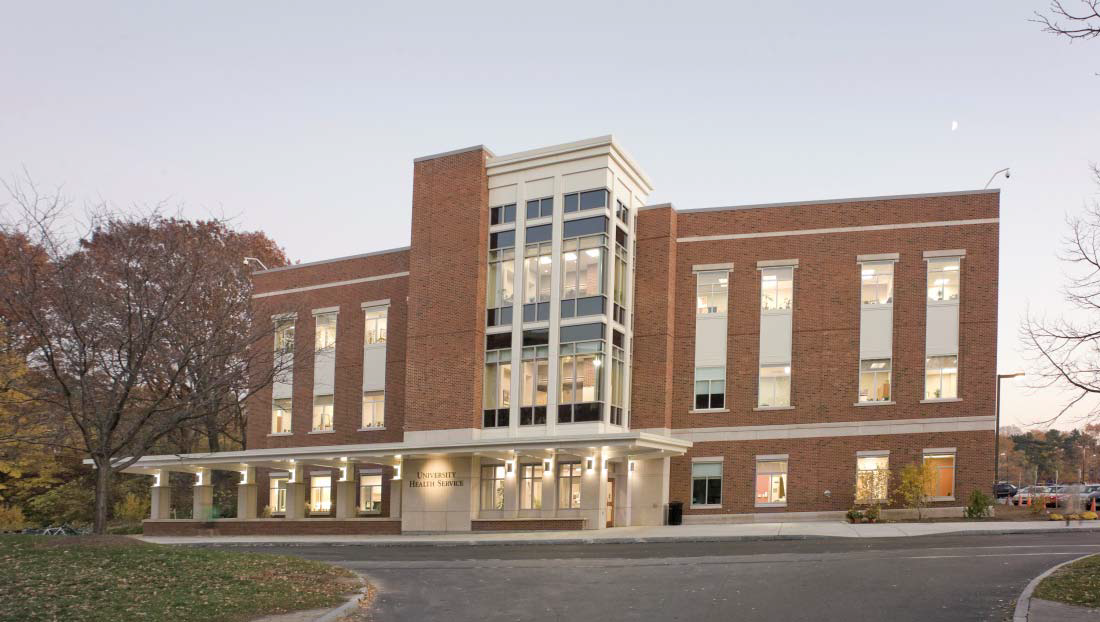Strong Auditorium was dedicated in 1930 among the original River Campus buildings. Named for Henry Alvah Strong (1838-1919), the first president of Eastman Kodak, the funds to build Strong Auditorium in his name were a gift from his second wife, philanthropist Hattie M. Strong (1864-1950).
The architect in 1928 designed six large window openings—8 ft. wide by 18 ft., 10 inches high—in the Upper Auditorium. Each window opening contains 15 individual panels of stained glass secured in a structural steel grid. Each panel consists of 12 pieces of stained glass held together by a 5/8 inch framework of zinc.
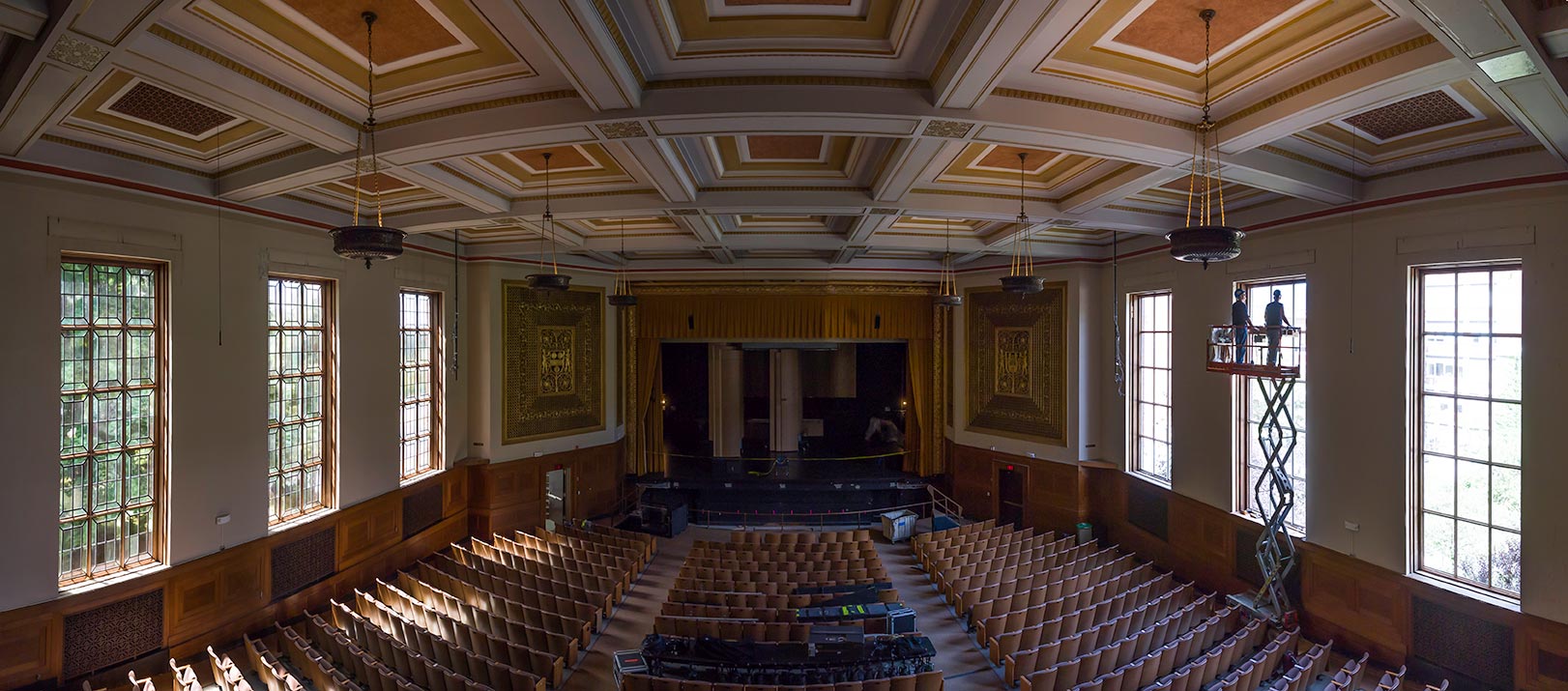
Fast forward 85 years, the University this past fall began consulting with window restoration experts locally to understand what could be done about the aged condition of the windows. The experts pointed out that because there is no air space between the stained glass panels and the outside panes of clear glass (added at some point in the University’s history), the transfer of heat was breaking down the zinc framework that holds the 12 glass pieces in each panel. Additionally, several pieces of cast iron trim fastened to the larger steel grids have fallen off, exposing the steel to rust.
With the advice and on-site visit of a structural engineer, University officials from Campus Planning, Design, and Construction Management determined that the rust was only superficial and the structural integrity of the steel grid would last another 80 years. They discovered it was possible to do a restoration project—in lieu of replacing all six nearly 19 foot-high windows—in which everything original would be reused.
Over the warm summer months, local carpenters began to carefully remove the 90 panels of stained glass and brought them to a glass shop in Rochester where local restoration artists soldered the corners of zinc, cleaned, and restored each panel to its original condition. At Strong Auditorium, a licensed abatement contractor removed the window caulking and clear glass glazing compound. A painting contractor removed the cast iron trim off the steel structure and power brushed, primed, and painted the steel grid.
The general glass contractor installed 90 new panes of tempered clear glass with spacers into the steel grid, to address the heat transfer problem. Carpenters wrapped the interior of the steel grid with stained oak to receive the stained glass panel.
Finally, all the stained glass panels were carefully fit back into place. The only new part of the project and finishing touch is fresh drapery and valances to adorn the newly restored windows in the University’s historic 960-seat auditorium.
