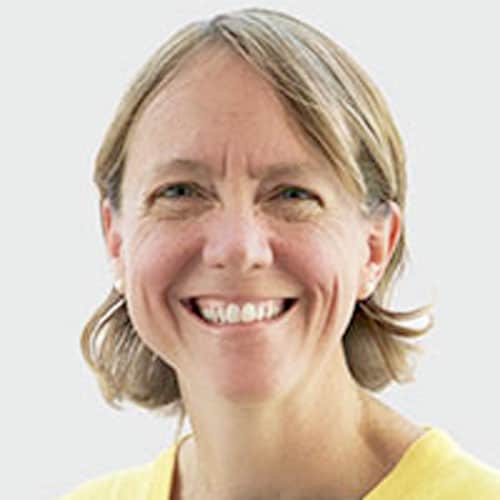This summer has been one of the most active construction periods of all time on River Campus. Multiple new facilities and improvement projects are wrapping up, while others are still in progress. With the new academic year starting this week, below is an update on many of the bigger projects on River Campus and what is soon reopening.
Frederick Douglass Building
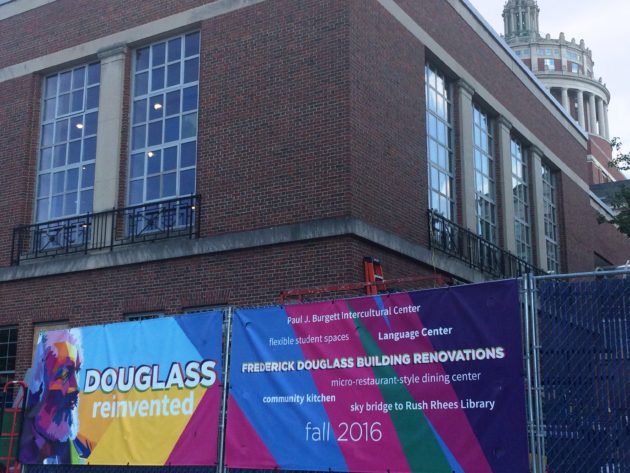
Overview: Centrally located on River Campus, the Frederick Douglass Building is being transformed into a vibrant new student center. All four floors are being completely redone to create state-of-the-art dining facilities, redesigned student gathering spaces, and new homes for the Paul J. Burgett Intercultural Center (BIC) and a new Language Center (LC). The new Douglass Dining Center will include a micro-restaurant environment with made-to-order food stations: a kosher station with full-time Orthodox oversight; a bistro station with pastas, salads and sandwiches; allergen-free and gluten-free areas; a street food station; and a dessert station.
Progress: The first-floor dining center in Douglass with its new food stations will open to students on Wednesday, Aug. 24, beginning with dinner that evening from 5-8 pm. Breakfast, lunch and dinner service at Douglass will begin Thursday, Aug. 25. Douglass will need to close for dinner on Friday, Aug. 26, as well as over the weekend, to complete final construction items and will resume with full service on Monday, Aug. 29. There will be some initial limits on the full range of food offerings as final serving stations are completed, including made-to-order Kosher foods. Dining Services is able to provide pre-packaged Kosher items until the Kosher station is ready.
If further changes to Douglass’ dining operations or hours need to be made to accommodate final construction needs, they will be posted to the Dining Services site (http://www.rochester.edu/dining), the UR Orientation app, and on outdoor signs close to the Frederick Douglass Building.
Additional future openings in the new Frederick Douglass Building include:
- The Faculty Club will open Sept. 6.
- The Grab N’ Go food service on the second floor, as well as the patio, are scheduled to open by Sept. 12.
- Event space on the second floor is set to open the week of Sept. 19.
- The third and fourth floor spaces for the BIC and new LC, as well as the new meeting spaces, will be open for Meliora Weekend.
Some outdoor fencing will remain up in September as work is completed on the bridge/tunnel over to Wilson Commons, as well as the new bridge over to Rush Rhees Library, but overall the fenced construction site will shrink in the coming days.
Wegmans Hall
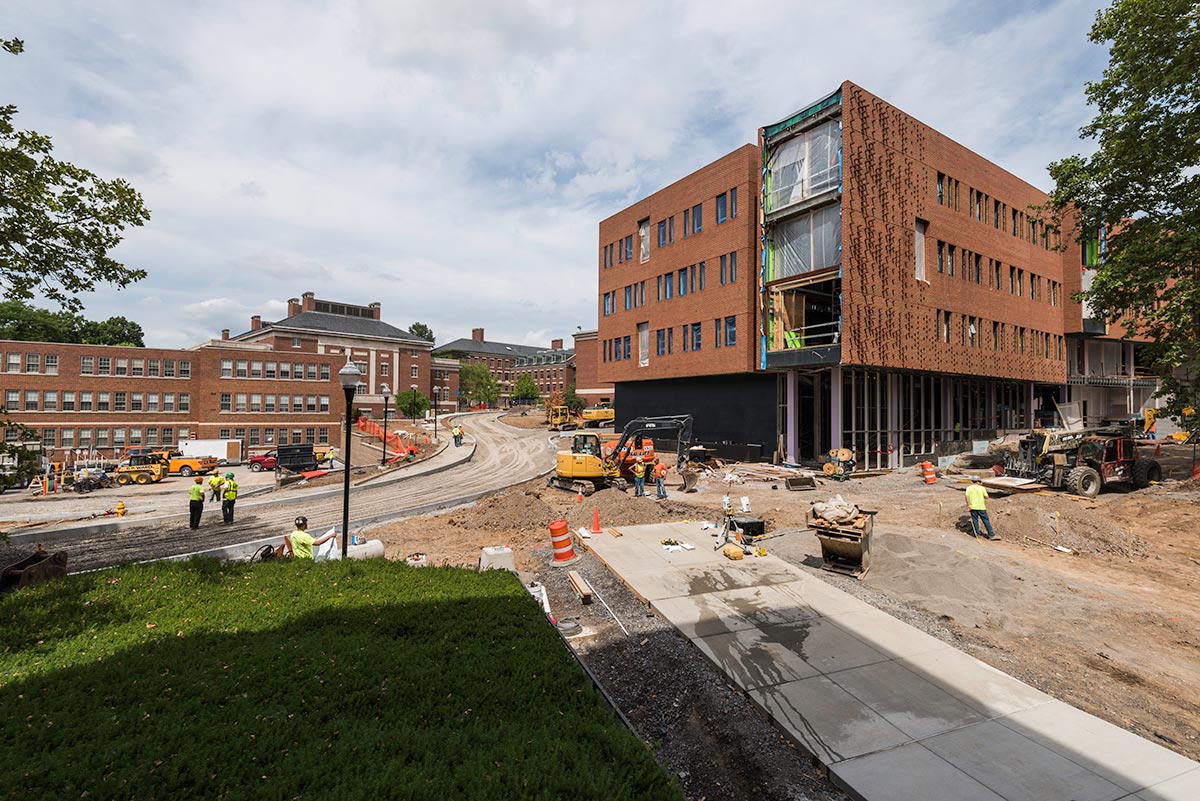
Overview: Wegmans Hall will be the future home to the Goergen Institute for Data Science. The 58,000-square-foot facility will bring together on four floors faculty in medicine, science and engineering, the humanities, education, business and other disciplines for the purpose of data science research and studies. State-of-the-art in its design, it will offer an assortment of lab and classroom spaces, collaborative work zones, and faculty and staff offices, as well as a large auditorium. The building was made possible through a $10 million lead gift to data science from the Wegman Family Charitable Foundation in 2014.
Progress: Wegmans Hall is on schedule. Work will soon begin on the wide front steps and seating area overlooking the Edmund A. Hajim Science & Engineering Quadrangle. Wegmans Hall will be dedicated during this Meliora Weekend and will be ready for occupancy in spring 2017.
The Edmund A. Hajim Science & Engineering Quadrangle
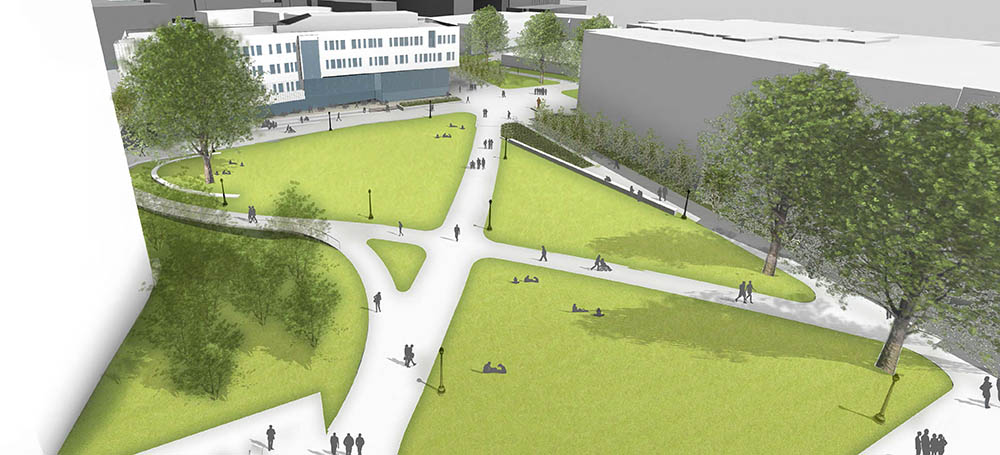
Overview: The redesigned and landscaped Edmund A. Hajim Science & Engineering Quadrangle is the four acres enclosed by Robert B. Goergen Hall for Biomedical Engineering and Optics, Hylan Hall, Hutchison Hall, the Computer Studies Building and the future Wegmans Hall. It will feature new walkways, trees, and seating, and add greater functionality to this land.
Progress: The Edmund A. Hajim Science & Engineering Quadrangle will be complete for Meliora Weekend. Sod will be laid down close to Sept. 15, and plantings will follow.
The walkway along the length of Goergen Hall will open on Aug. 22. Construction of the permanent walkway between Hopeman Hall and Goergen Hall is still under construction, as are the diagonal walkways through the Quad, but all will be ready for Meliora Weekend. A temporary walkway along Taylor Hall toward Intercampus Drive will be put into service in the interim.
The Hutchison Hall stairs are now a ramp and the new ramp and access to Hutchison Hall through all doors will be open by Aug. 22.
The Wallis parking lot and Dewey lot will be also be complete by Aug. 22, as will the access road–Hutchison Road–from Wilson Boulevard to the Dewey lot. The sidewalk along Hutchison Road, past Gleason and Schlegel halls, to the Eastman Quad, will also be accessible. New trees and landscaping are being added to the edges of this area this week.
Rush Rhees Library’s Evans Lam Square
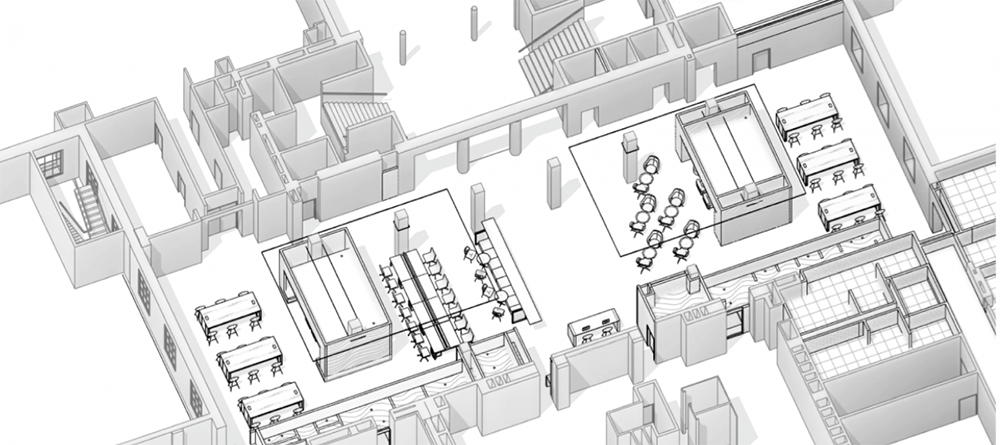
Overview: Evans Lam Square is the bold modernization of the patron services area in Rush Rhees Library. As a multi-use meeting space, it will serve as the central location for library users to do research, collaborate on projects, and explore new technologies. Lam Square will be the central location for Rush Rhees Library’s Q&i service, which provides circulation and basic research support for patrons. In 2014, Evans Lam ’83, ’84S (MBA), a University trustee, and his wife, Susanna, committed $1 million to the River Campus Libraries to establish the Lam Library Revitalization Fund; Lam Square is named in recognition of their leadership and support.
Progress: Evans Lam Square is scheduled to open on Aug. 24.
New Residence Hall
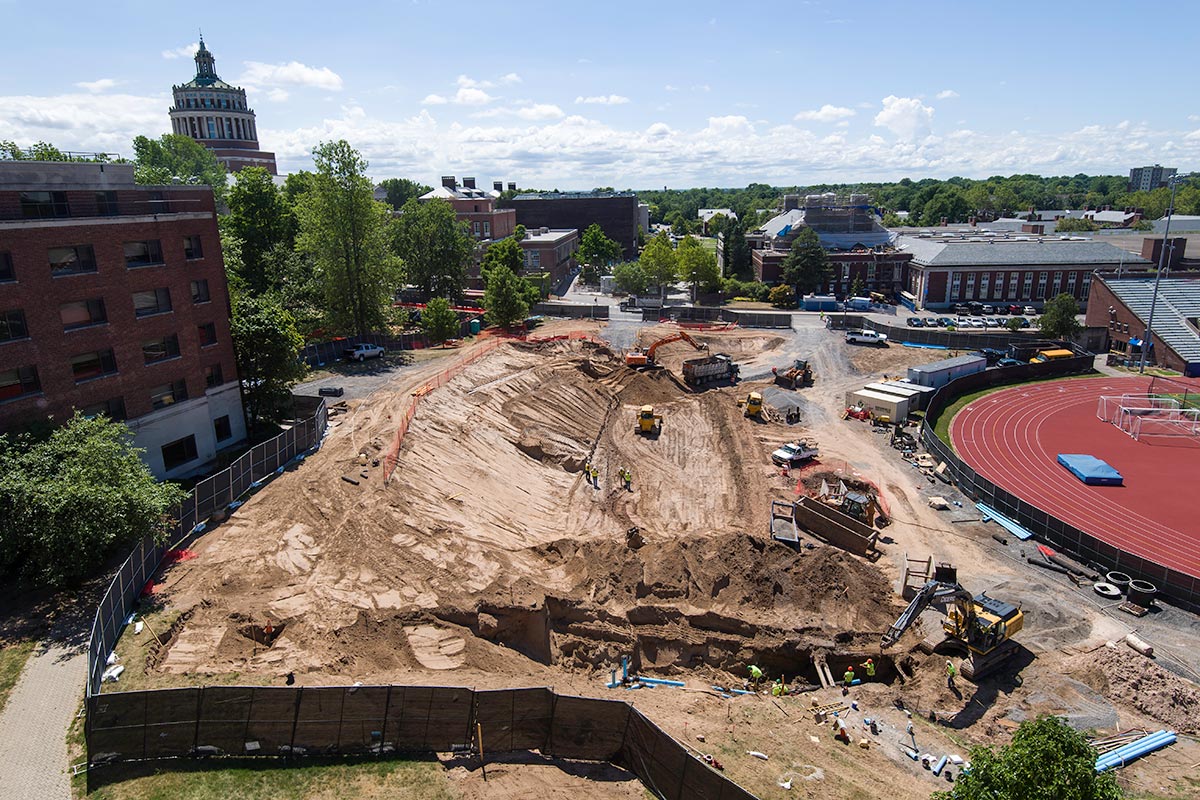
Overview: The University’s newest residence hall (http://www.rochester.edu/newscenter/new-residence-hall-overlook-universitys-prince-athletic-complex-167172/ ) is scheduled to open in fall 2017. It will be both a residential and athletics facility with 151 beds, student meeting rooms, and the first and second floors housing new locker, sports medicine, and team equipment rooms for University sports programs.
Progress: The excavation on the building site is complete. The upper walkway from Jackson Court around Spurrier Gymnasium up to Susan B. Anthony Hall will soon reopen; the lower pathway in between Fauver Stadium and Spurrier to Library Rd. will remain closed during construction.
Fauver Stadium Press Box/Media Center
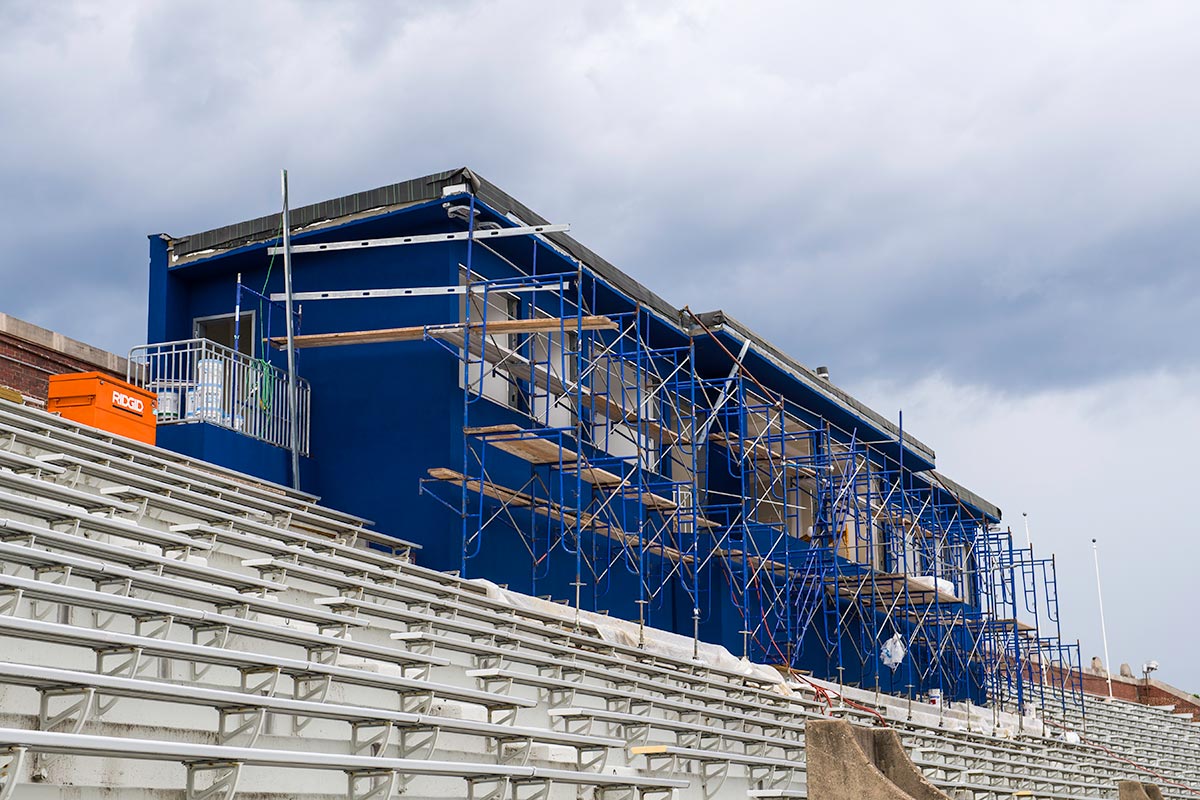
Overview: The existing press box in Fauver Stadium is being replaced with a larger press box/media center to meet growing needs. A new heated space will also add comfort to reporters and University Athletics staff. The concourse around Fauver Stadium has also been renovated.
Progress: The scaffolding has come down and work will be substantively complete in Fauver Stadium by the end of the August, with the installation of graphics in the concourse complete by Oct. 1.
Goergen Athletic Center
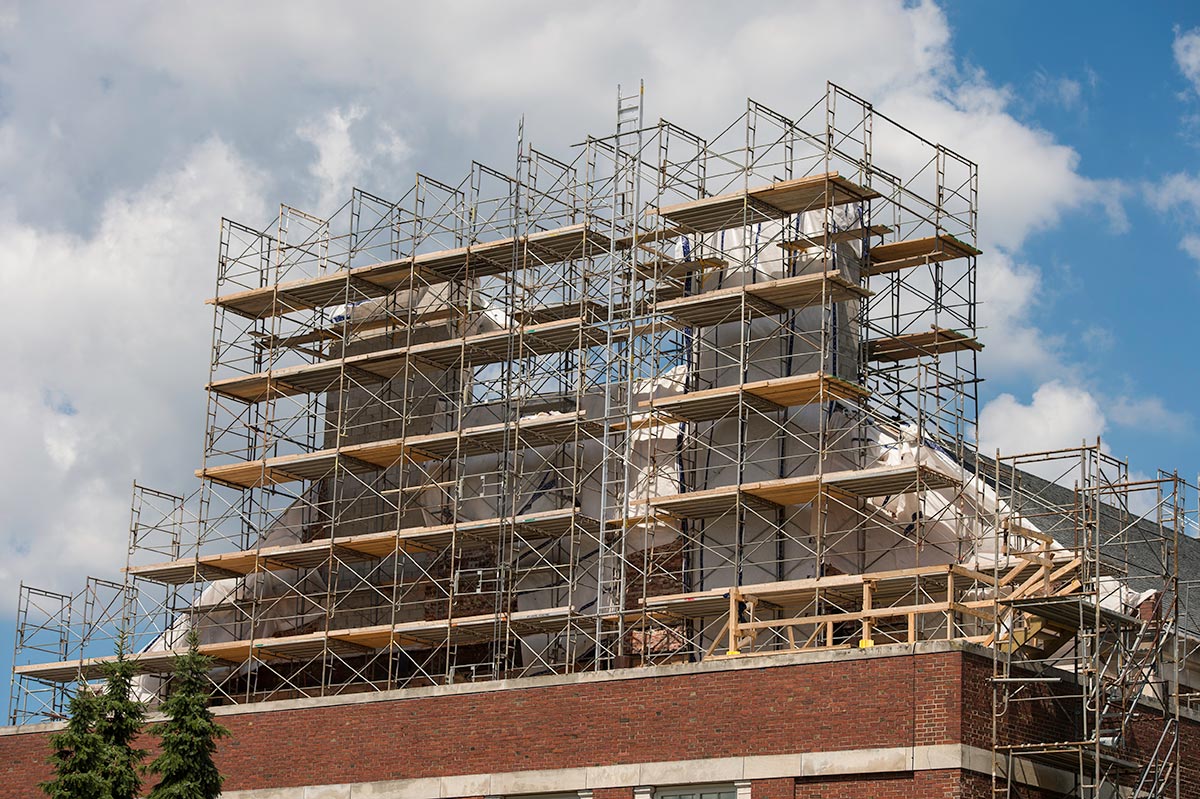
Overview: Exterior brick restoration work on the roof of the Goergen Athletic Center has been taking place all summer.
Progress: This work will continue through the fall. However, there is no impact on the Goergen Athletic Center’s functionality inside. It is fully open and in use.

