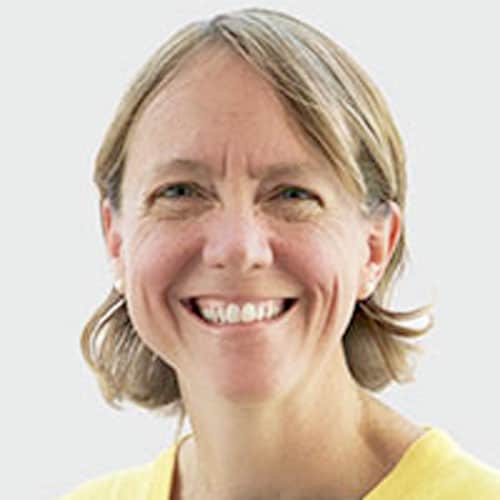The summer of 2016 is one of the most active construction periods of all time on River Campus. Multiple new facilities and improvement projects are currently underway, with many scheduled to be completed by the fall.
GO TO THE MAP: Click on the map markers for more information about this summer’s construction projects.
Wegmans Hall
Most visible to employees, students and visitors is the construction of Wegmans Hall on the south side of River Campus. Wegmans Hall, future home to the Goergen Institute for Data Science, is scheduled to be ready for full occupation and classes in winter 2017. On Oct. 6, 2016 during Meliora Weekend, both Wegmans Hall and the Goergen Institute, named in recognition of an $11 million lead gift in 2015 from Board of Trustees Chairman Emeritus Robert Goergen ’60 and Pamela Goergen, will be dedicated.
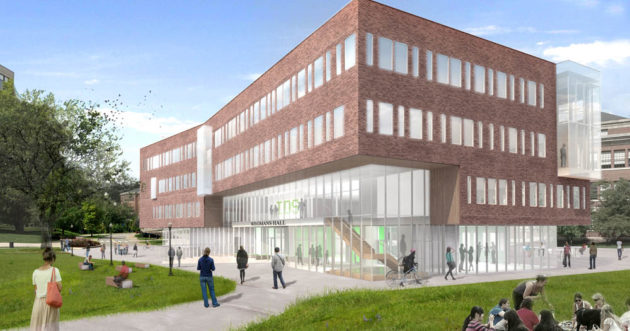
The 58,000-square-foot facility will bring together on four floors faculty in medicine, science and engineering, the humanities, education, business and other disciplines for the purpose of data science research and studies. State-of-the-art in its design, it will offer an assortment of lab and classroom spaces, collaborative work zones, and faculty and staff offices, as well as a large auditorium. The building was made possible through a $10 million lead gift to data science from the Wegman Family Charitable Foundation in 2014.
The Edmund A. Hajim Science & Engineering Quadrangle
Currently under landscaping transformation is the Edmund A. Hajim Science & Engineering Quadrangle—the four acres enclosed by Robert B. Goergen Hall for Biomedical Engineering and Optics, Hylan Hall, Hutchison Hall, the Computer Studies Building and the future Wegmans Hall. This green space is being redesigned to include new walkways, trees, and seating, and will be ready fall 2016.
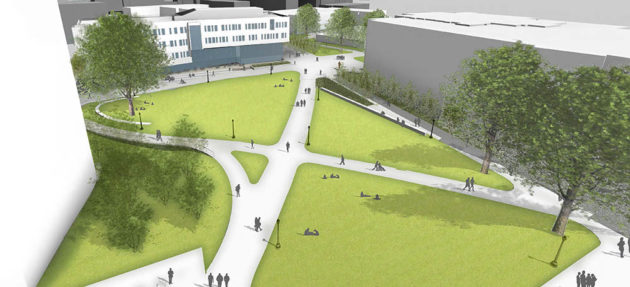
Plans for the new Edmund A. Hajim Science & Engineering Quadrangle add greater functionality to this land—diagonal walkways will better connect the perimeter of the quadrangle and create more fluid paths to the rest of River Campus; the steep gradients of the land are being reduced to create a larger, flatter green space for tents and activities; a new, more effective botanical rain garden with wall seating will be a sustainable feature along the eastern edge of Goergen Hall; and several new trees will be added to help reduce the wind tunnel experience common to this area of campus.
The quadrangle was recently renamed the Edmund A. Hajim Science & Engineering Quadrangle in honor of Board of Trustees Chairman Emeritus Ed Hajim ’58.
Frederick Douglass Building
Centrally located on River Campus, the Frederick Douglass Building is being renovated and transformed into a vibrant new student center. Home to Douglass Dining Center and formerly the University bookstore, all four floors are being completely redone, resulting in a state-of-the-art dining facility and redesigned student gathering spaces, as well as the home for the Paul J. Burgett Intercultural Center (ICC) and a new Language Center (LC). The full renovation is expected to be completed in time for fall 2016 classes.
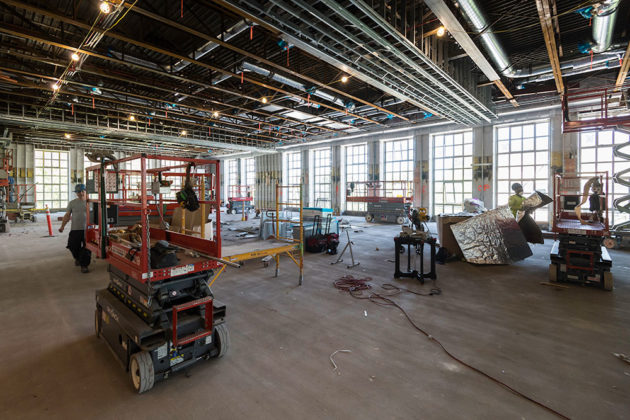
The new dining services will include a micro-restaurant environment with six made-to-order food stations: a kosher station with fulltime Orthodox oversight; a bistro station with pastas, salads and sandwiches; allergen-free and gluten-free stations; a street food station; and a dessert and ice cream bar. And with over 250 student groups on campus, the reconfigured and more flexible meeting spaces will allow groups to host speakers, programs, and other activities organized for and by students.
The ICC’s location in the renovated Frederick Douglass Building will allow for greater intercultural programming with new seminar rooms, a resource center, exhibition gallery, and access to the kitchen and dining area. The ICC exists to promote cultural awareness and engagement, educate on issues of culture and diversity, and provide opportunities for collaboration among faculty, staff, and students. The LC’s new space is envisioned as a vibrant international environment that will attract language learners, native speakers and heritage speakers, and will augment the more than 20 global cultural student organizations that have limited visibility and resources.
Rush Rhees Library’s Evans Lam Square
Evans Lam Square is the bold modernization of the patron services area in Rush Rhees Library. As a multi-use meeting space, it will serve as the central location for library users to do research, collaborate on projects, and explore new technologies.
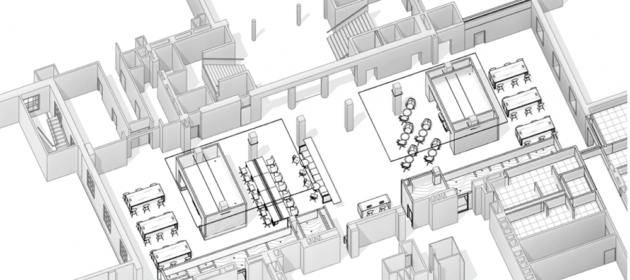
Lam Square will be the central location for Rush Rhees Library’s Q&i service, which provides circulation and basic research support for patrons. In 2014, Evans Lam ’83, ’84S (MBA), a University trustee, and his wife, Susanna, committed $1 million to the River Campus Libraries to establish the Lam Library Revitalization Fund; Lam Square is named in recognition of their leadership and support.
One of the focal points of Lam Square is The Wall, which will house the Q&i service, study booths, research consultation spaces, and more. Inspired by the many built-in bookcases in Rush Rhees, The Wall will be constructed on the far side of Lam Square, just before entering the stacks, and will add new architectural character to the space.
Fauver Stadium Press Box/Media Center
The University’s outdoor athletic facilities have seen significant improvements over the past few years thanks to a lead gift from alumnus and University Trustee Brian F. Prince ’86, ’89S (MBA) to support various projects and establish the Brian F. Prince Athletic Complex. Upgraded baseball field and track surfaces that are more water and weather resistant now allow for more competitions to take place, and modernized lighting, signage, and landscaping have already greatly enhanced the spectator experience.
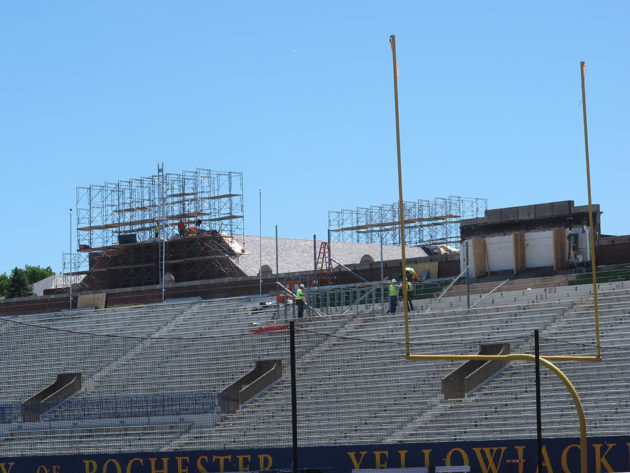
This summer brings new press box construction in Fauver Stadium. The existing press box is being replaced with a larger press box/media center to meet growing needs. A new heated space will also add comfort to reporters and University Athletics staff, particularly during the September-November and February-April timeframes when the stadium and press box area are in heavy use.

